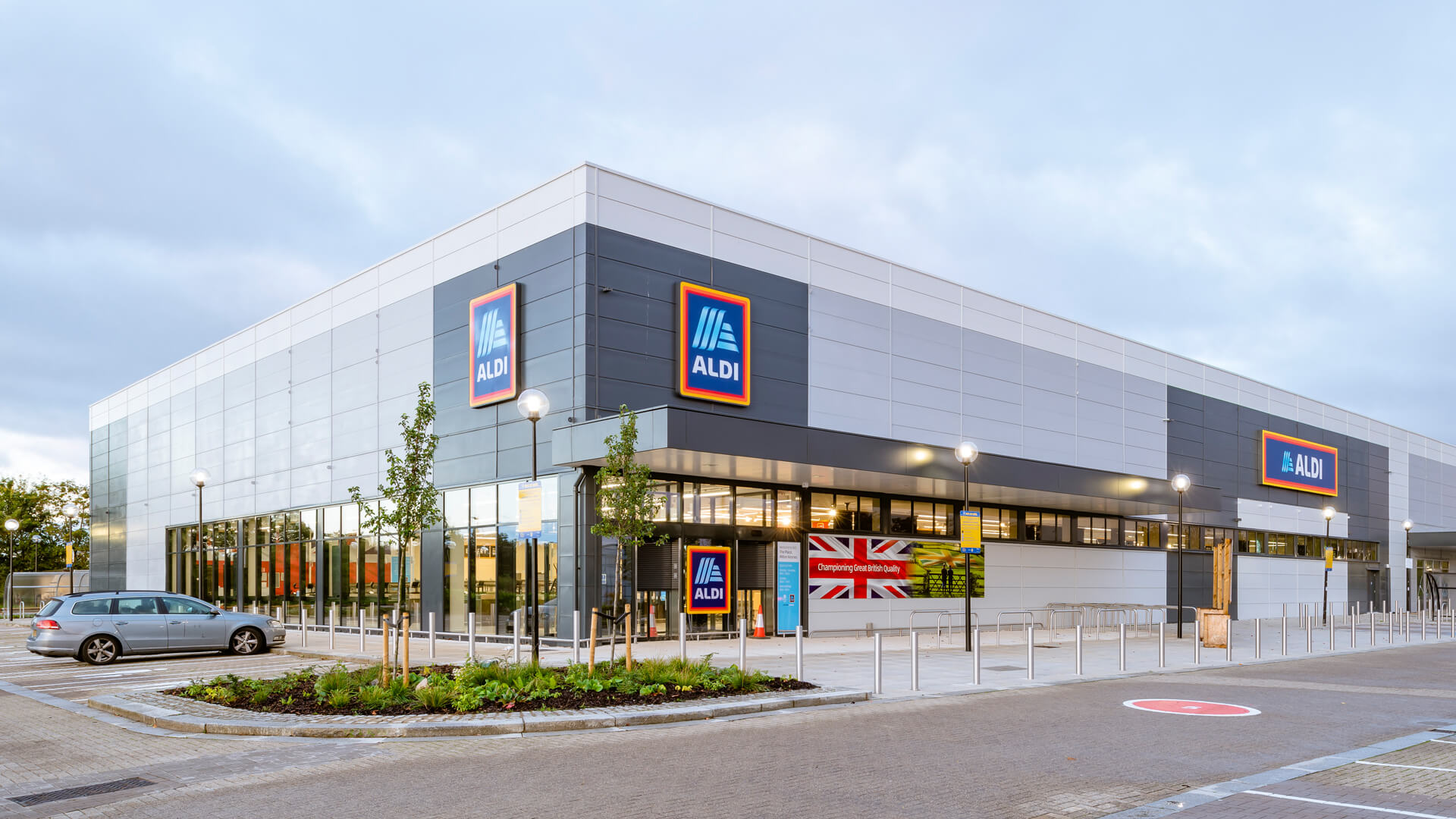We were delighted to see Milton Keynes’ brand new Aldi store open its doors to customers this month, following a ribbon-cutting ceremony with Team GB bronze medalist Chris Langridge. The store’s opening marks the completion of the next phase of a £1.5million reconfiguration and refurbishment of The Place, a popular retail park destination in central Milton Keynes. Designed by our architectural team, the reconfigured scheme creates a balance of units more suitable for the current retail market, whilst improving access to a Starbucks drive-through and making it easier for cars to manoeuvre around the retail park.
Although a popular destination for shoppers, well-documented changes in consumer behaviour and the national retail picture had recently seen three out of the five A1 units at The Place become vacant and the retail terrace itself start to become dated. Appointed by retail park asset manager Quadrant Estates for full Architectural and Principal Designer services, we have reconfigured the scheme to combine three units to create a circa 20,700 sq.ft space, large enough to successfully land Aldi as a new anchor store at the southern end of the scheme, and subdivided another into two circa 4,900 sq.ft units, one to be occupied by American Golf who have relocated from their existing unit.
Explains Tom McNamara, Director: “Even before the current pandemic, bricks and mortar retail had been through a number of significant changes in recent years. Traditional retail park layouts and the size of units need to be challenged, but with often tight budgets it takes extensive retail property experience to consider every aspect whilst taking on board both client and incoming tenant requirements to make a retail park attractive. We are seeing more and more retail terraces with unit sizes that are just wrong for the current market and that don’t match tenants’ needs. At The Place, we’ve combined three units to make a single new anchor store and sub-divided another for smaller retailers who want less floorspace. In doing so, we have created the opportunity for the park to successfully secure a new food retail anchor tenant and attract a more diverse retail mix, which will only increase the popularity of this retail park.”
In addition to improving the layout and unit sizes, we have used simple, but high-quality architectural interventions to give the whole terrace façade, now containing four units, a facelift. The existing blue canopy and shopfront have been removed, whilst professionally recoating the existing cladding panels in white and shades of grey, along with new glazed entrance screens and projecting canopies, has given a strong horizontal emphasis that creates a simple, unobtrusive line tying all the units seamlessly together.
Our redesign has also seen the car park reconfigured to add more spaces closer to the new Aldi unit for the convenience of their shoppers. Pedestrian pathways directly adjacent to the entrance have been extended to accommodate a trolley bay and safe pedestrian passage. Delivery areas behind the terrace have been re-worked to make the logistics easier and quicker for staff. As part of the reconfigured scheme, the drive-through lane of the popular Starbucks pod has been extended to minimise traffic congestion, along with amendments to car parking and planting and signage for the Starbucks unit itself.
“Ease of use is not always talked about in design terms, perhaps because it doesn’t always have quite the same ‘wow factor’ – but we know that getting the infrastructure right and making it easy to move around the retail park is vital for both tenants, their customers and the long-term viability of a scheme” explains Tom. “We are delighted to see work completed on this next phase of The Place and, with Aldi now opening its doors in our reconfigured space, the scheme is sure to remain a popular retail destination into the future.”
