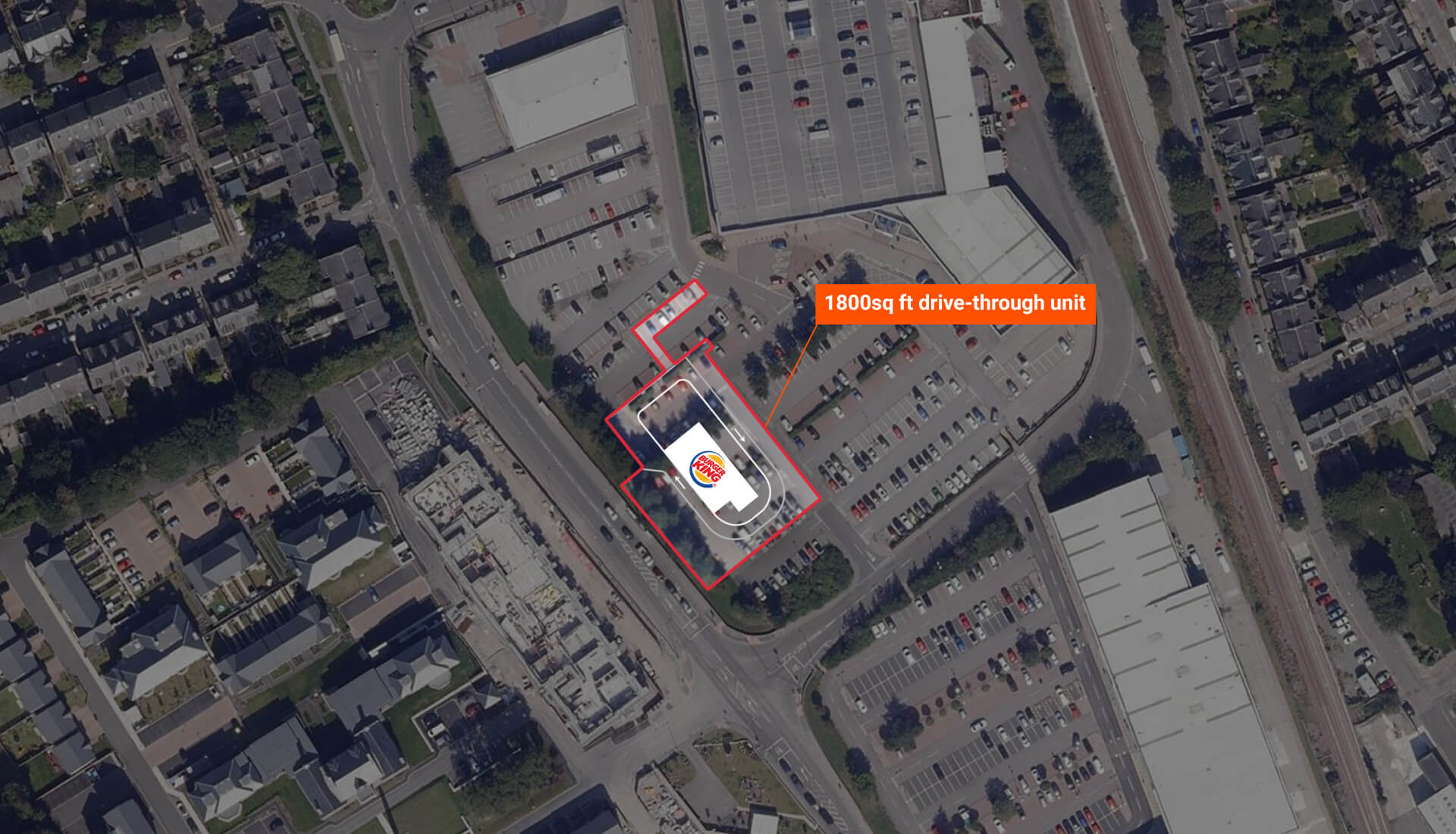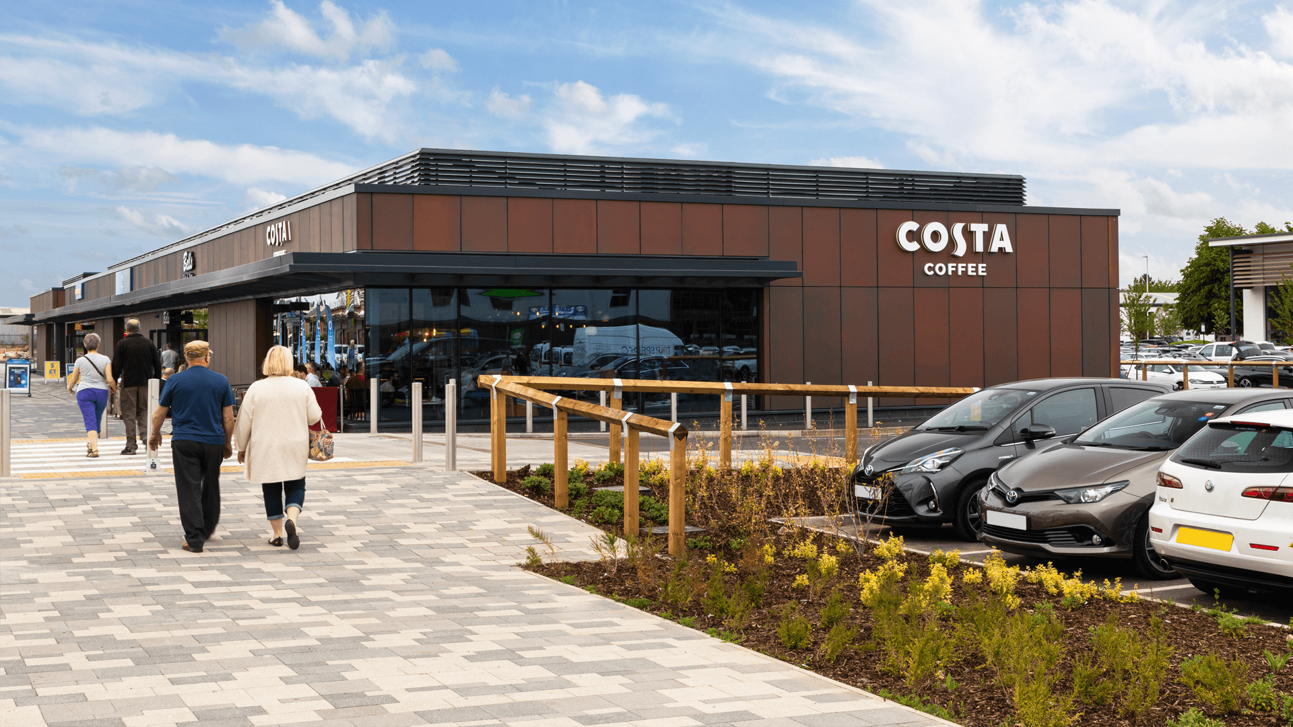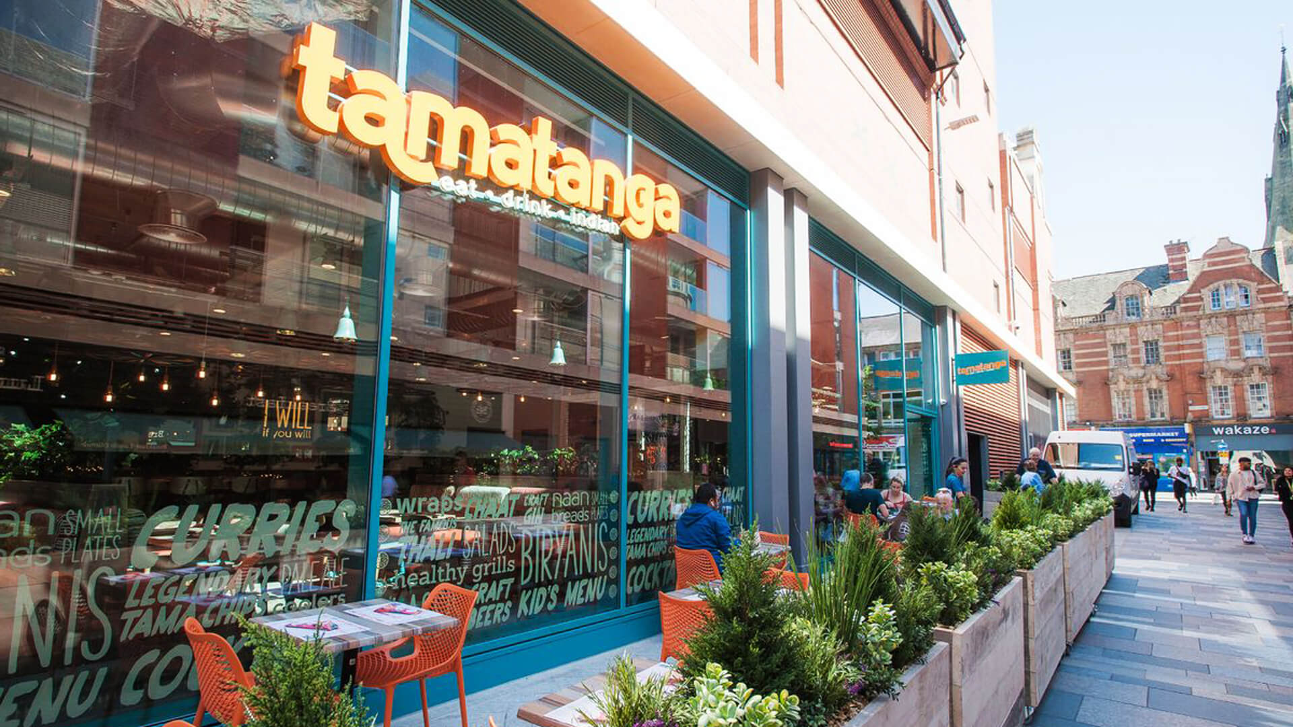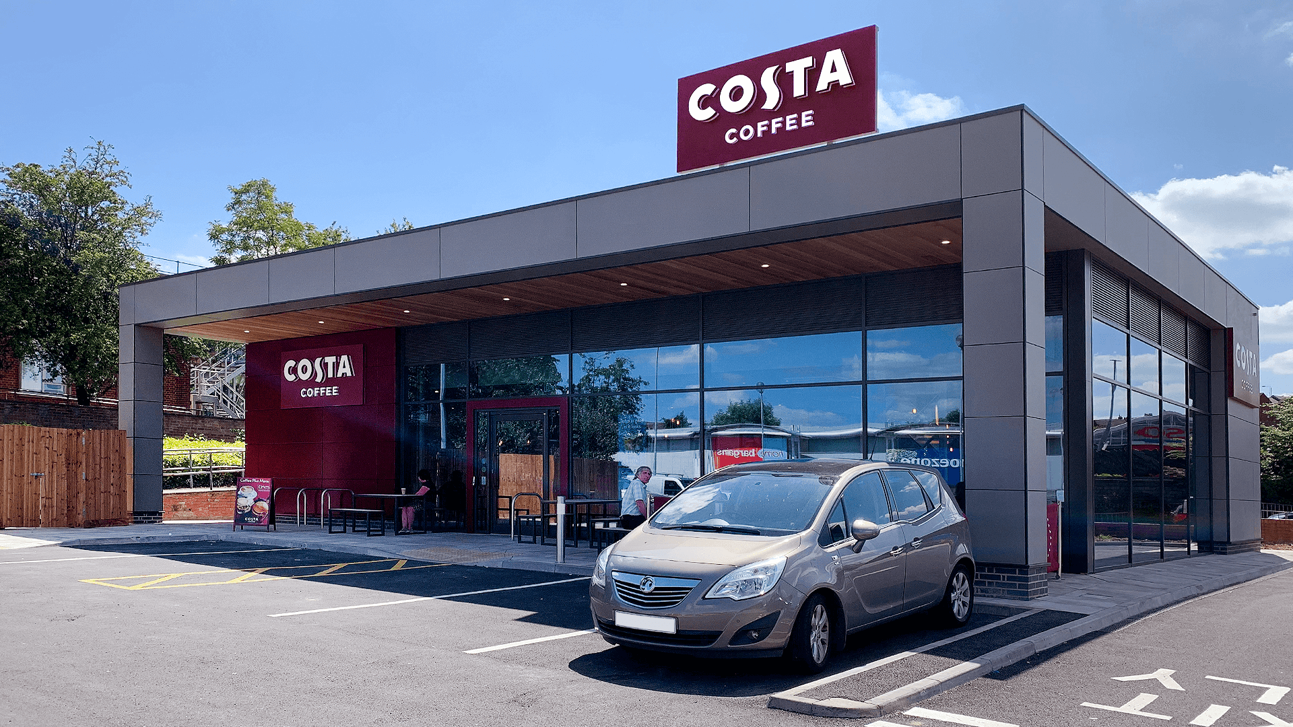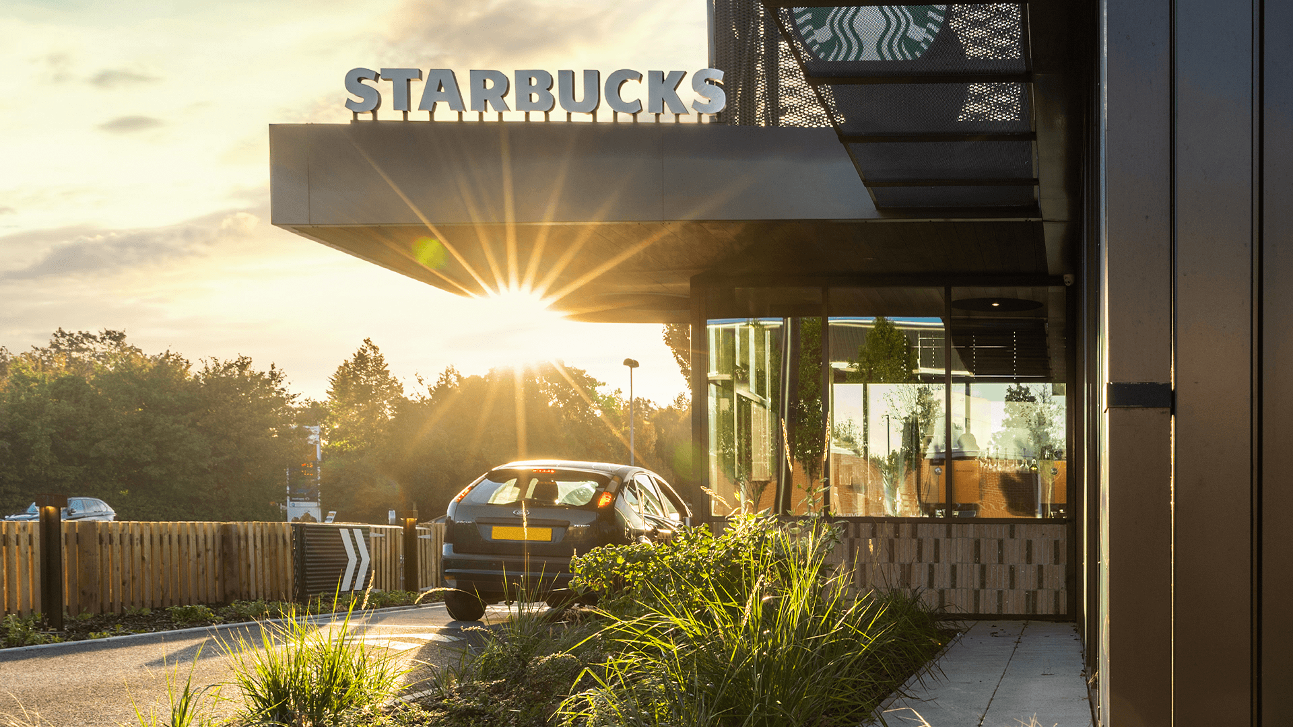
The fast lane to drive-through success
July 16th, 2024 Posted by Urban Edge All, Food & BeverageThe drive-through is one of the hottest retail property assets in the UK right now, with food and drink-to-go businesses facing fierce competition for sites.
When KFC reopened several of its UK branches as drive-through only shortly after the first Covid-19 lockdown in May 2020, the resulting tailback of cars made national headlines. According to data by global information company The NPD Group, Brits made 121 million visits to drive-throughs between September and November 2020, a 14% increase on the same period the previous year. Spend was up 45% to £723m over this time frame, with consumers tending to place larger-than-average orders at the drive-through window.
Whilst much of the accelerated growth in drive-throughs could be linked to the Coronavirus pandemic and people feeling safer and more secure in their cars, the range of new operators entering the UK drive-through market – as well as more established F&B outlets looking to make drive-through a key component of their portfolios – and battling it out for prime locations suggests the sector will remain strong. Indeed, the number of drive-through enquiries received by Urban Edge over the last two years has been unprecedented.
Before the pandemic, we were seeing owners and operators of retail parks responding to the impacts of ecommerce and declining footfalls by bringing in more F&B and increasing leisure attractions. Sold on the idea that they are fairly easy and fast to build, landlords with redundant space or large, empty car parks can find the concept of creating drive-through or drive-to experiences appealing to enhance the attractiveness of their parks and turn them into thriving destinations.
However, the road to drive-through success is not always that straightforward and takes experience and technical know-how to deliver.
On-site challenges
For starters, many standalone restaurant and retail units in the UK weren’t originally conceived with the drive-through in mind; to try and maximise car park space, they’re often hard up in the corner of sites resulting in minimal room around them to site a drive-through lane. They can frequently be surrounded by mature trees and other topography that’s very difficult to negotiate, whilst no-build zones that sometimes tesselate across a large car park can leave limited space for development and necessitate challenging and complex works to retrofit the drive-through lane.
Another challenge, particularly for new build, is that owners often want to locate their drive-through offer in an underused, satellite area of the car park. Unfortunately, these sites tend to be a significant distance away from existing utilities infrastructure and the added costs of introducing power and water to a restaurant unit can dampen the economic viability of a scheme.
Regardless, if car park space is available and until the market is completely saturated, there are always going to be owners looking at restaurant space options for their assets. To deliver operationally viable restaurant schemes on difficult areas of car park requires knowledge and experience, as well as inventive thinking.
To secure prime sites and gain a foothold in this competitive market, owners and operators need to think quickly and innovatively. We’ve been fortunate to work with many forward-thinking businesses and it’s amazing what they’re willing to consider and what we’ve been able to achieve, whether relocating site entrances, moving half the restaurant around internally or incorporating a drive-through at the end of a small terrace of units. On a few tightly constrained sites, we’ve even looked to incorporate a drive-through to a multi-storey mixed-used development by demolishing parts of the building to allow for drive-through lanes to wrap around the perimeters of existing units. Some of the bigger operators are also considering double-storey height restaurants to facilitate the occupation of a tight footprint.
Securing successful delivery
Experience of the sector and the requirements of the major operators counts for a lot when successfully delivering these schemes. As one of the UK’s foremost out-of-town retail specialists, we have been working with owners, developers and operators of retail assets for a good number of years, reviewing portfolios of development and advising on the opportunities that exist to integrate asset classes and maximise the value of their sites.
Our experience in drive-throughs dates back to the very beginning of the business when we undertook a large portfolio review of 60 Little Chef sites with a view to converting several to Burger King drive-throughs just before the 2008 recession. We started getting our first enquiries for coffee pods in 2011 and since then have built around 11 drive-throughs and 9 drive-tos for a number of well-known brands.
In the immediate term, as retail looks to bounce back from the impact of the pandemic and rising inflation, owners and operators of retail destinations will be weighing up drive-throughs and drive-tos as a means to bring in more customers and raise their scheme’s footfall levels back to pre-pandemic levels. Longer term, we anticipate the drive-through trend to continue, with more retail locations increasing the level of F&B and leisure offers to remain competitive.
Aided by technological advances and a greater reliance on online or mobile ordering, we also anticipate the scope of drive-through to evolve. Curry’s pilot zero-contact drive-through order and collect took more than 55,000 orders in its first three weeks of operation and perhaps points to a future where even non-F&B retail will feature a drive-up and collect element as part of its portfolio. Owners and developers therefore need to not only be flexible, but also think creatively about their assets, perhaps looking to combine multiple drive-through offerings, such as drive-in entertainment with drive-through food and other click-and-collect or pick-up services.
And then there’s the potential impact of electric vehicle take-up. Figures published by the Department for Transport revealed ‘alternatively fuelled’ car registrations overtook diesels for the first time in 2020 and, as the Government pursues its ambition to ban the sale of new petrol and diesel vehicles by 2030, interest in chargepoint infrastructure in prime locations will continue to grow. Unsurprisingly, a number of the foresighted landlords with whom we work are already exploring the relationship between rapid electric car-charging facilities to drive-through and F&B retail.
Whatever the future may hold, owners and developers need expert advice to make the right decisions, maximise the value of their assets and secure a long-term future for their sites.
