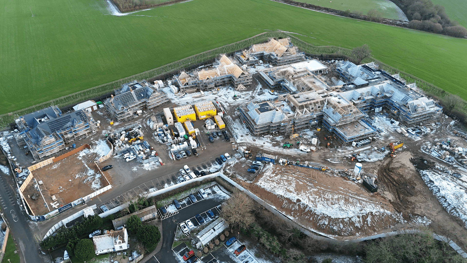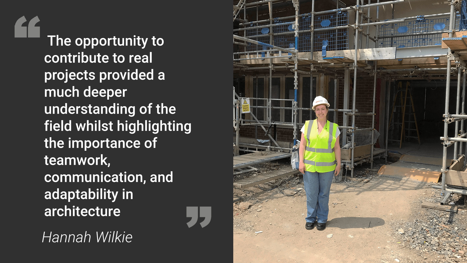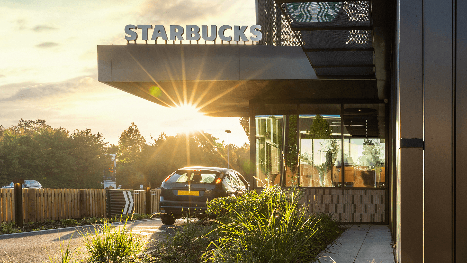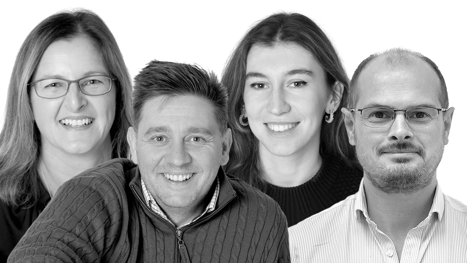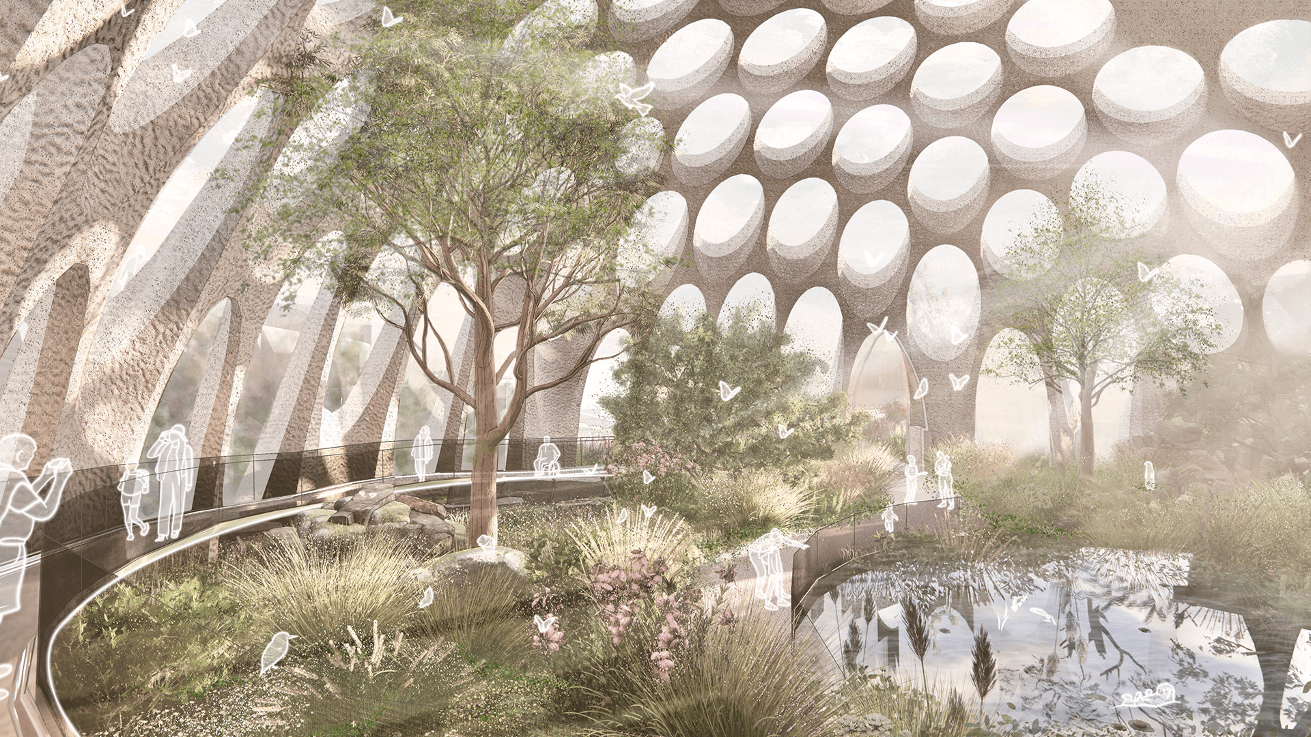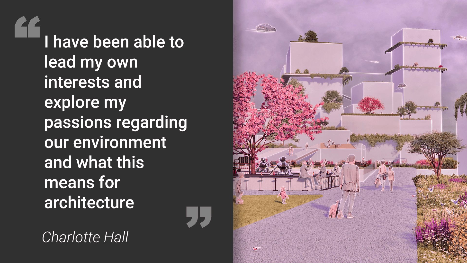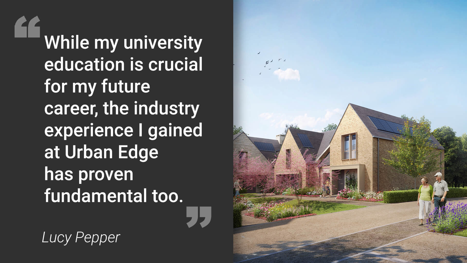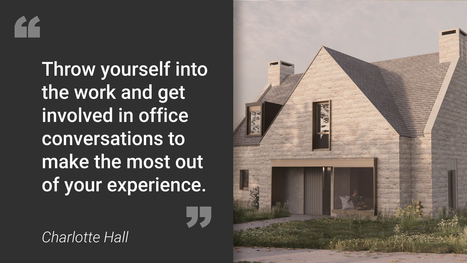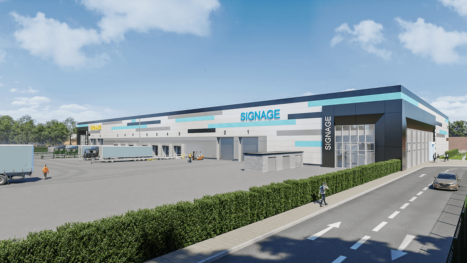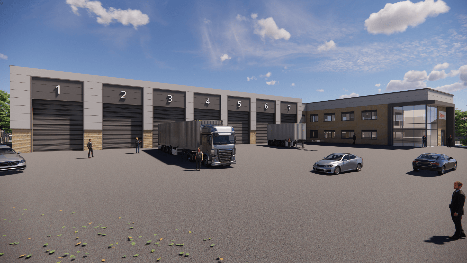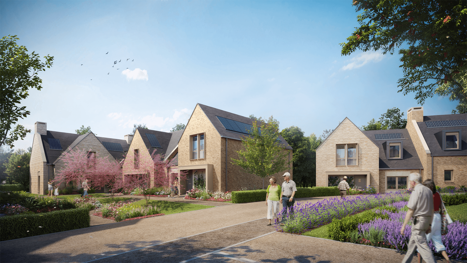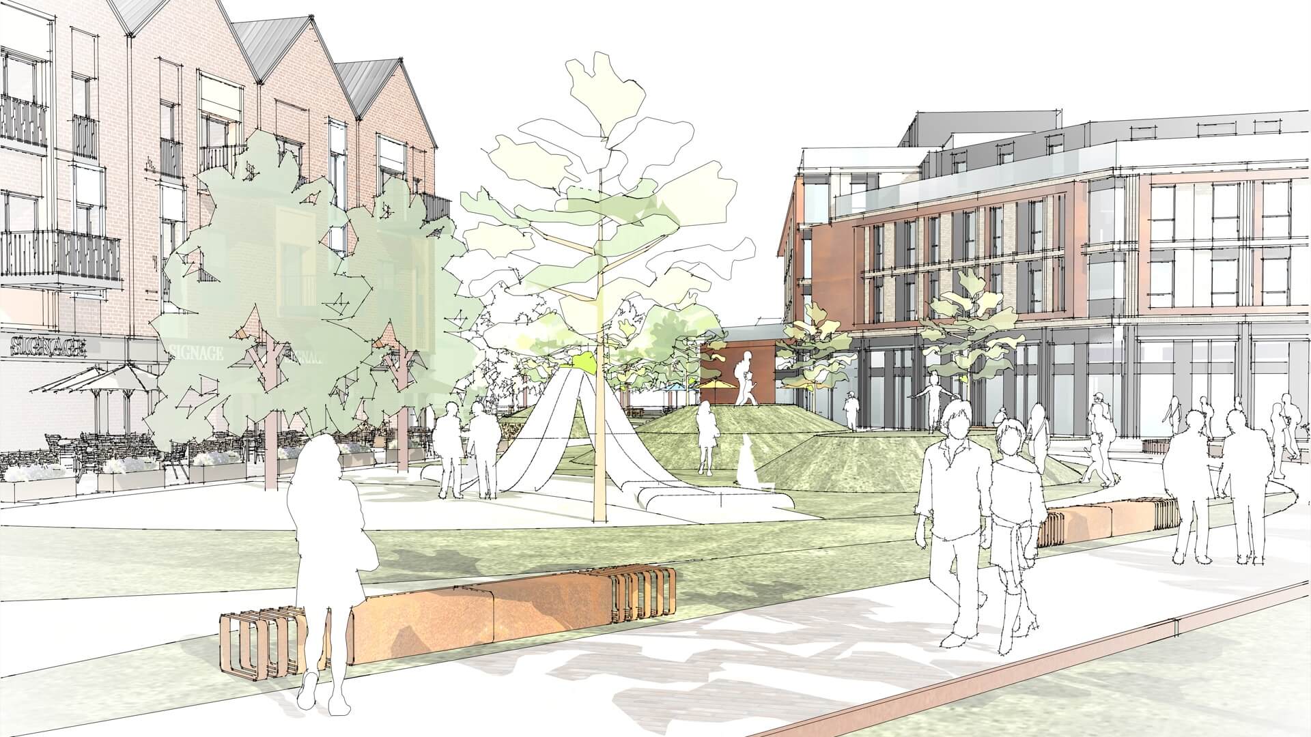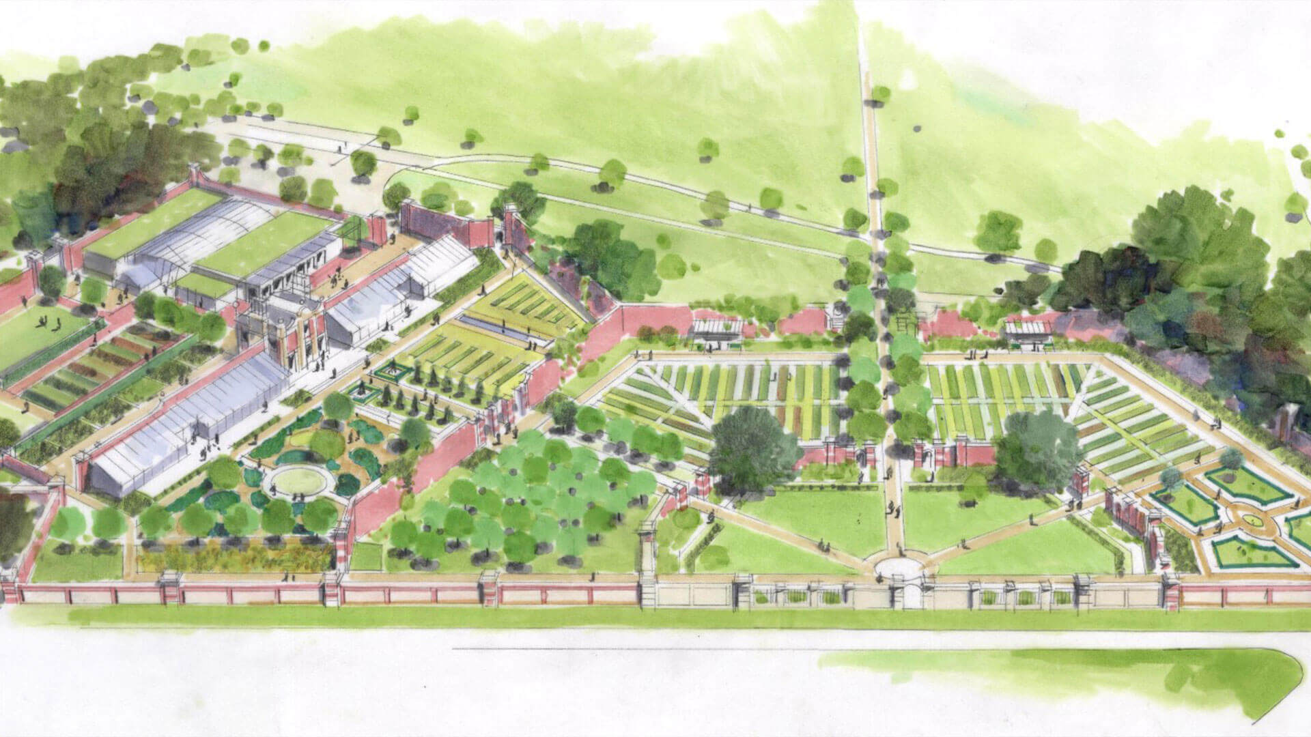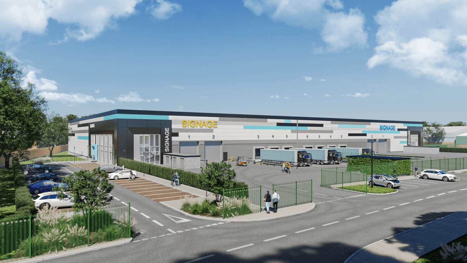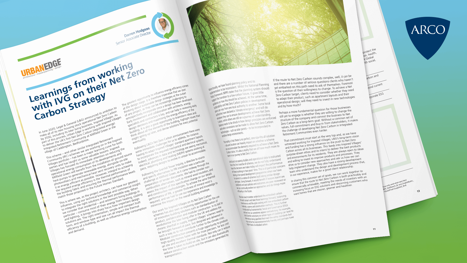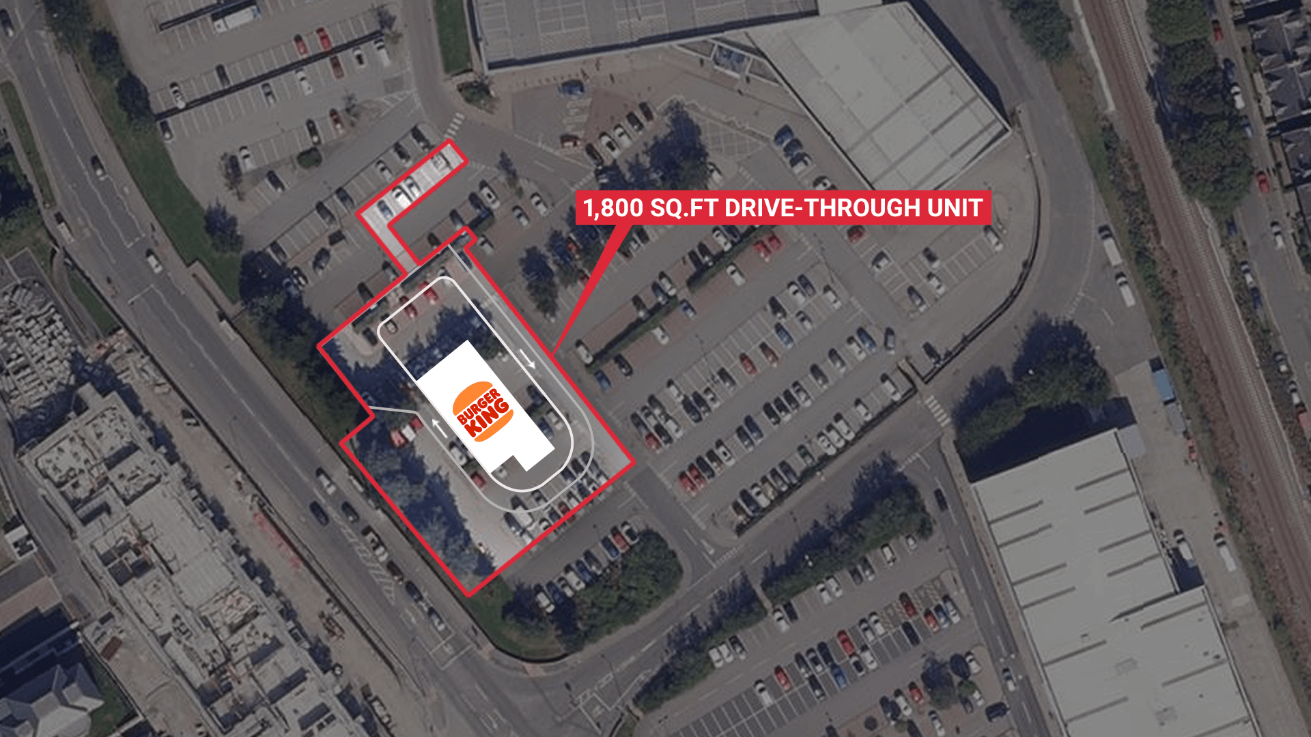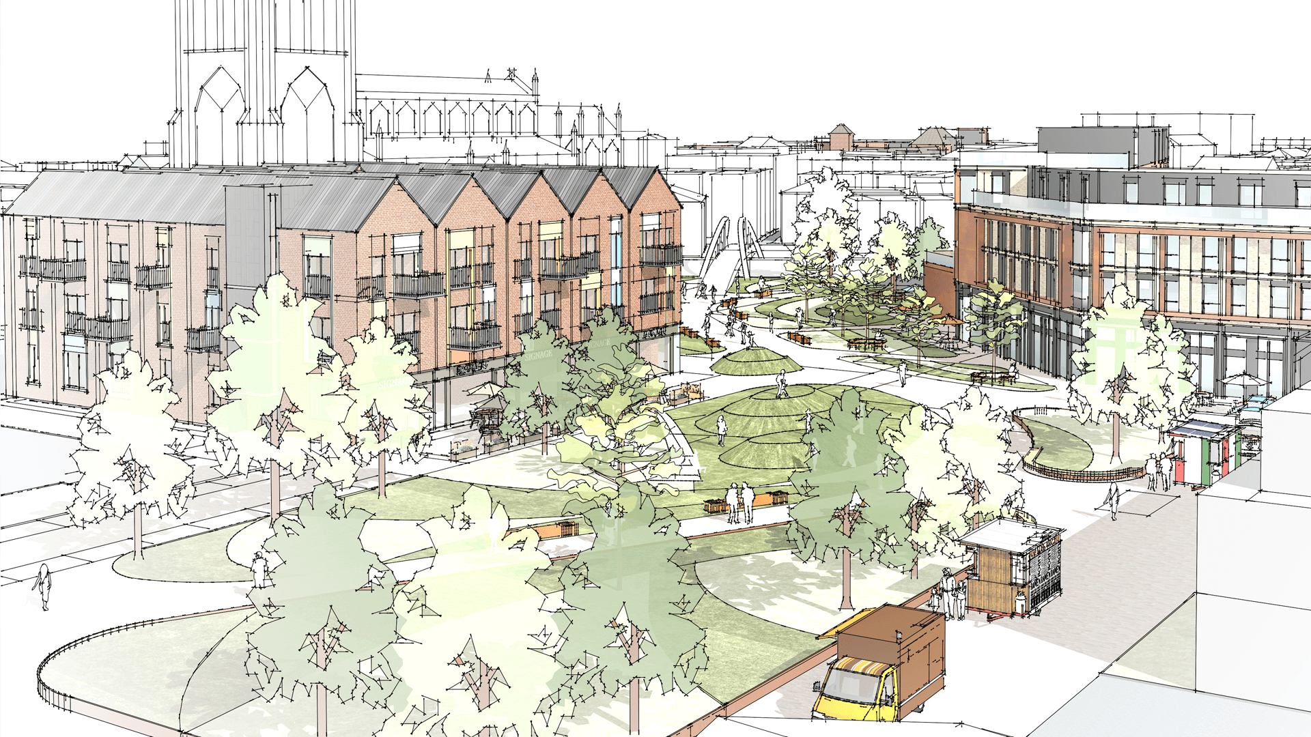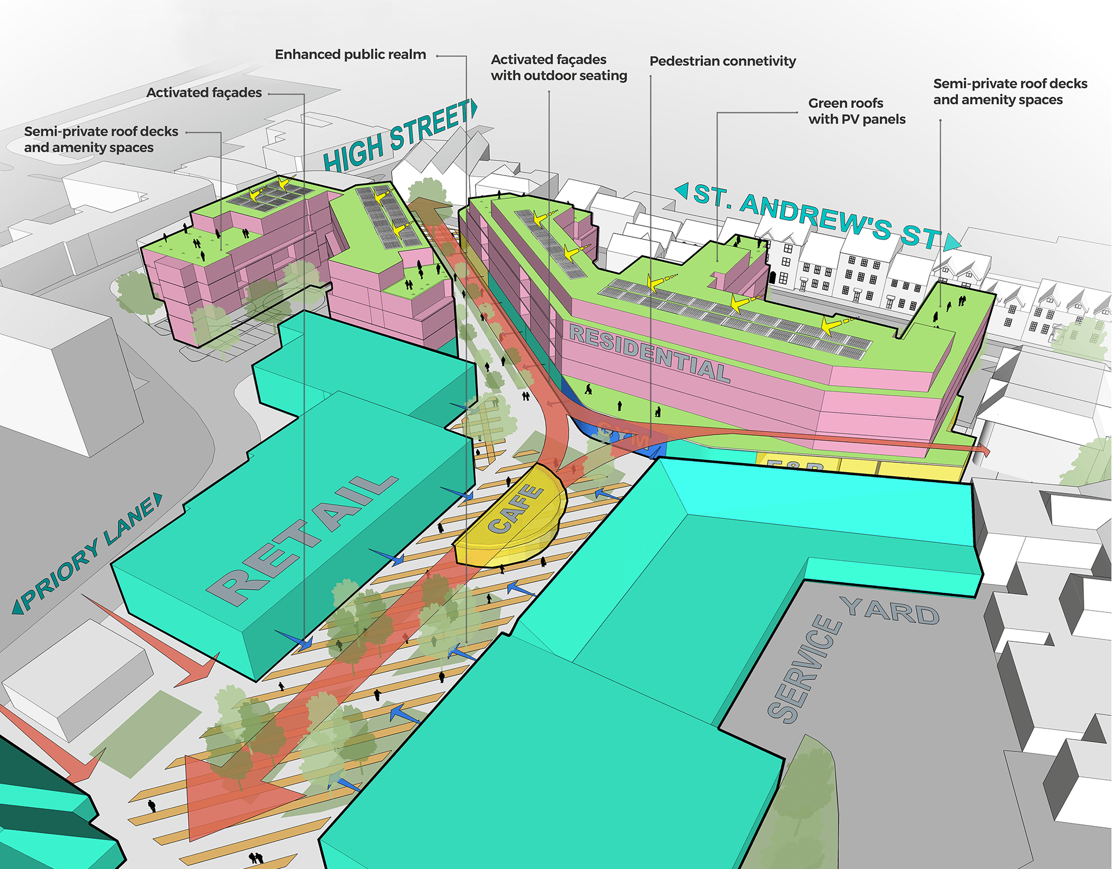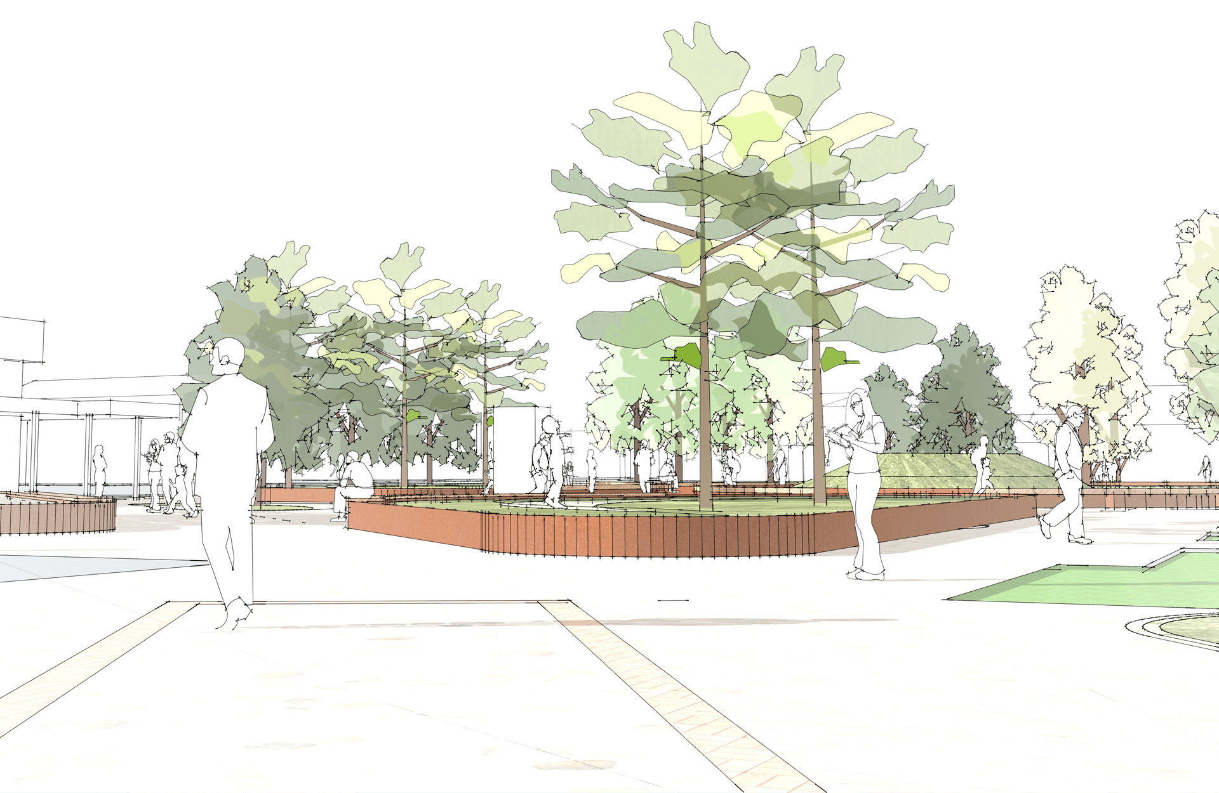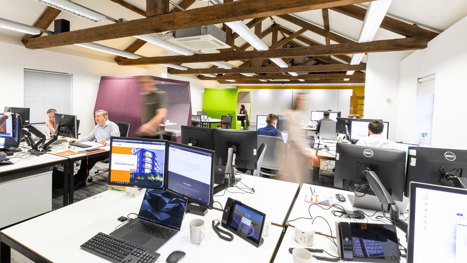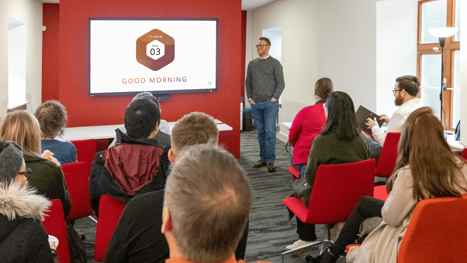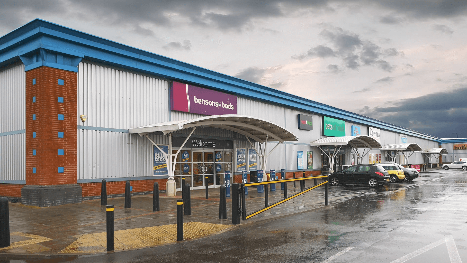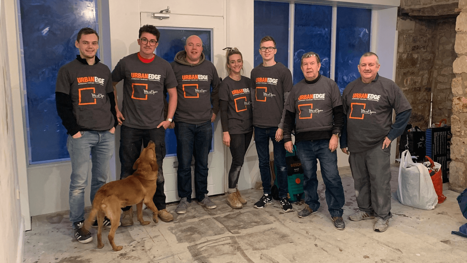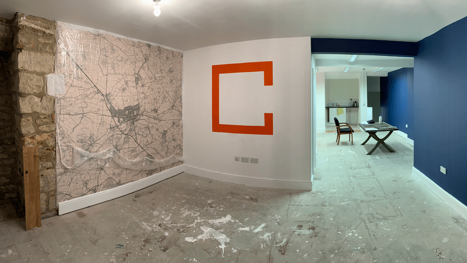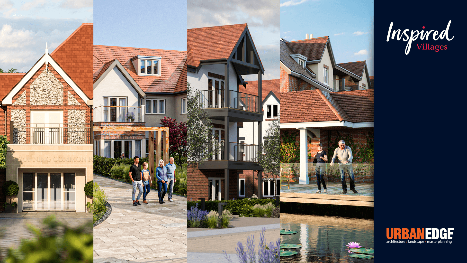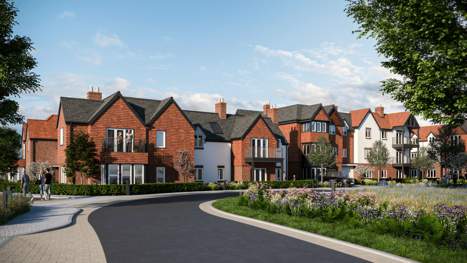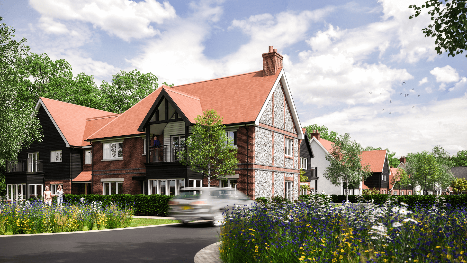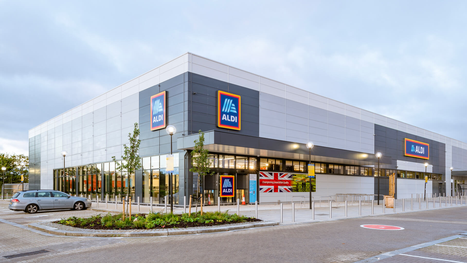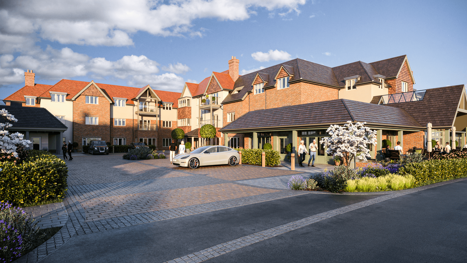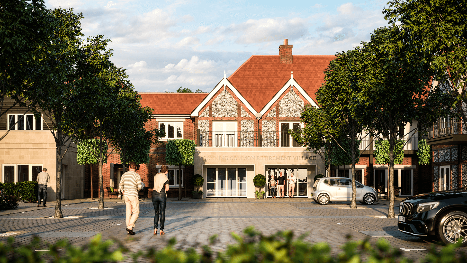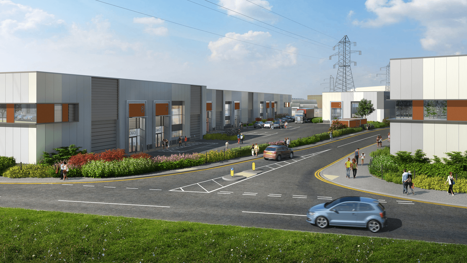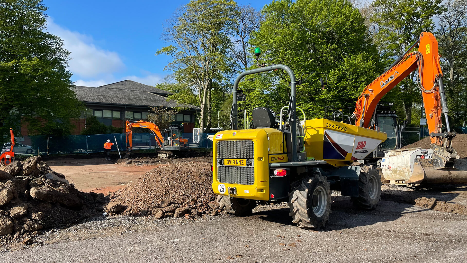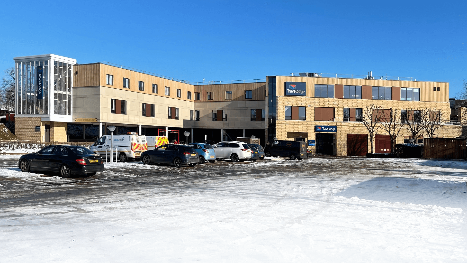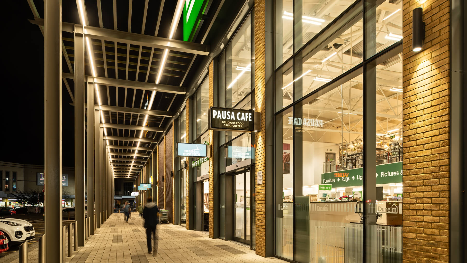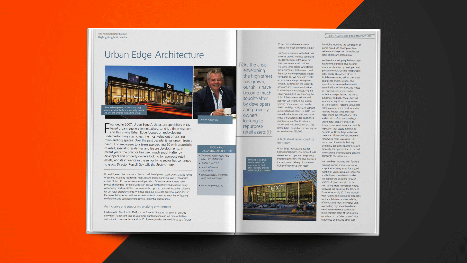
Three Urban Edge team members celebrate well-earned promotions
April 16th, 2025 Posted by Urban Edge All, NewsWe are excited to announce that three outstanding team members have earned well-deserved promotions within our practice. These recognitions celebrate their significant contributions to our projects, clients and company culture.
Alex Marcoulides, who has been promoted to Director. Since joining us in 2013, Alex has brought invaluable experience from renowned London practices such as John McAslan + Partners, Allies and Morrison and Zaha Hadid Architects. His immense passion for design and architectural detail, coupled with his ability to manage projects from concept to delivery, has been a cornerstone of his 20-year career. This meticulous attention to detail is evident in his work, including the redevelopment and modernisation of Caledonia Park in Gretna. In addition to his design expertise, Alex oversees the legal aspects of our business and actively seeks new business development opportunities to drive our practice forwards.
Alex said: “I would like to express my sincere gratitude for my promotion to Director at Urban Edge. I am truly honoured and excited to take on this new role and look forward to embracing the challenges and opportunities ahead.”
Thomas Baines, who has been promoted to Associate Director. Since joining us in 2023, Thomas has brought 15 years of experience as a senior architect, specialising in retail and commercial projects. He has led several key initiatives, including the recently completed state-of-the-art commercial vehicle accident repair centre in West Thurrock for Spectrum VR. Thomas is a passionate advocate for BIM, known for his meticulous Revit detailing and seamless coordination of multidisciplinary team models. As our Principal Designer (Building Regulations) Lead, Thomas spearheads our Principal Designer (Building Regulations) initiatives, working closely with our clients to ensure they understand and fulfil their responsibilities under the new regulations.
Thomas said: “I am delighted to have been given this opportunity and I am excited to be able to continue to contribute to the growth of Urban Edge. We have a diverse skill set across our Stamford and Nottingham offices; it is an exciting time to be part of the Urban Edge team. As a registered Principal Designer, (Building Regulations) I’m helping our clients and our team with protocols to ensure compliance with the Building Safety Act.”
Ricky Maynard, who has been promoted to Associate Director. Since joining us in 2024, Ricky has brought a strong background in architectural technology. His keen eye for exceptional design and meticulous detailing drives him to create innovative and sustainable solutions for our clients. Ricky has successfully contributed to a variety of projects across the residential, commercial, healthcare and education sectors. He is currently overseeing the delivery of Widmore Park Retirement Community – an Inspired Villages development featuring 100 high-end apartments and seven cottages, set to be completed by the end of the year.
Ricky said: “I am deeply grateful to the Directors, Management Team and everyone at Urban Edge for their unwavering support as I step into my new role. I am excited to contribute to our shared vision and drive the practice forwards, a journey made possible by our dedicated, motivated and united team at Urban Edge. The recent transition to an Employee Ownership Trust provides a fantastic foundation and opportunity to shape the future success of our business. Thank you once again to everyone and here’s to a long and prosperous future together.”
We are incredibly proud of the achievements of these three team members. Their ongoing growth and success within our practice will undoubtedly lead to exceptional results for our clients and propel our business forward. Please join us in celebrating their well-deserved promotions!
