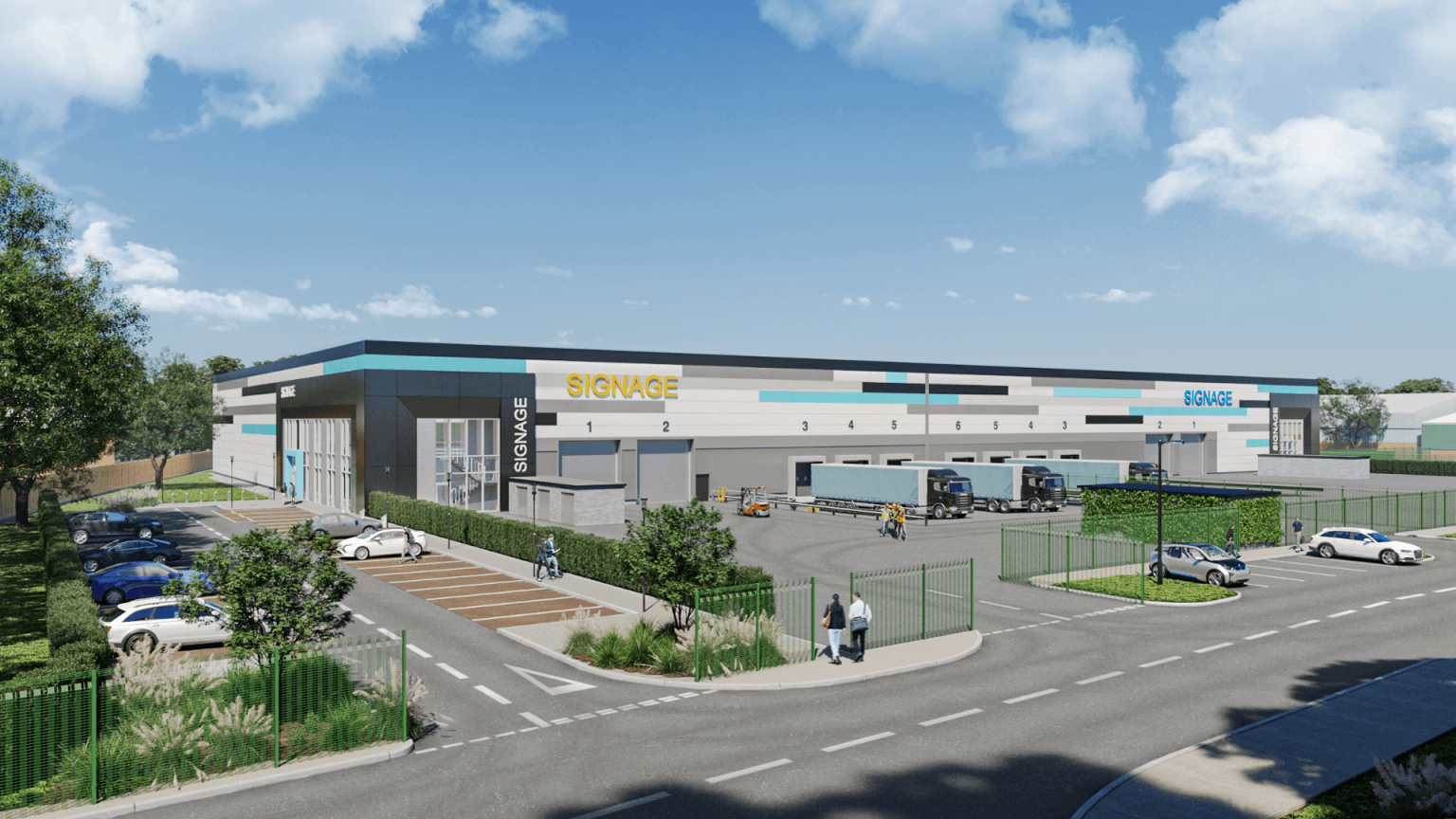We have been granted planning permission by Birmingham City Council for a new industrial distribution warehouse at Erdington Industrial Park on behalf of Hermes Fund Managers. The building will potentially be divided into two units of high-end warehouse space, with office space for each at mezzanine level. The scheme will include service yards, car parking and a landscape buffer to reduce the visual impact on surrounding residential areas.
Dave Frost, Senior Associate Director, commented: “This has always been a popular estate due to its central location and convenient access to the M6 and this new facility will help meet the need for high-quality commercial warehouse space in the Midlands, as well as providing employment opportunities for local people during construction and in use. The scheme utilises a brownfield site to add a contemporary industrial/distribution unit to complement the existing industrial park and adds value to an existing asset for our client Hermes Fund Managers. The building has been designed to reflect the scale of the adjacent industrial and distribution buildings, whilst the attractive façade that wraps around all three of the public elevations adds great visual interest and proves not all industrial schemes need be plain boxes. The design provides sufficient internal height to match current distribution demands and enough flexibility to adapt to changing market demand and occupier requirements.”
Our design maximises the site with a single 95,000 sq.ft building, split into two independent units of 40,000 sq.ft and 55,000 sq.ft with, respectively, 2,000 sq.ft and 2,750 sq.ft of office space at mezzanine level. Two sets of parking and service yards, including both level access and sunken loading docks, are separated by fencing. The entrances to the two office areas are situated on opposite sides of the building, with clear lines of sight from the two entrances to ease navigation. This division will also improve safety by keeping pedestrian pathways separate from HGV movements.
The entrances and offices are marked by double-height glazing to maximise natural light, and a dark grey, projecting border of cladding. The main entrance doors will have a light blue frame which highlights the access points. The main body of the warehouse will use contrasting dark, mid and light grey cladding, with a splash of light blue and a horizontal emphasis to break down the elevations.
Although the site is within an established industrial park, the layout offered a few challenges, including a 15m sewer easement located north east of the site boundary which led to the building being relocated to avoid conflicts. A sub-station on the site also required us to rearrange the loading docks’ location for lorry access.
Explains Dave Frost: “Our extensive experience in opening up opportunities for asset creation on sometimes challenging sites has allowed us to develop a quality and deliverable design that can meet all the client’s key requirements. Getting the infrastructure right and making it easy to navigate around the scheme is also a key component of our design and a vital ingredient for both tenants, their customers and the long-term viability of a scheme.”
The design of the scheme also proposes a number of interventions and initiatives to improve energy performance, reduce air pollution and improve local air quality. Available roof space has been fitted with PV technology, whilst car-share spaces are to be included on the site to encourage shared journeys and 12 EV charging bays for electric vehicles. Sheltered cycle parks are also to be proposed to encourage people to cycle to work.
Our design includes a new landscape buffer along the western and northern boundaries which will screen the site and enhance the privacy of the nearby residential houses, as well as reducing any noise pollution. The landscape buffer will be a mix of trees and shrubs and will incorporate SUDS and swales for site drainage.
