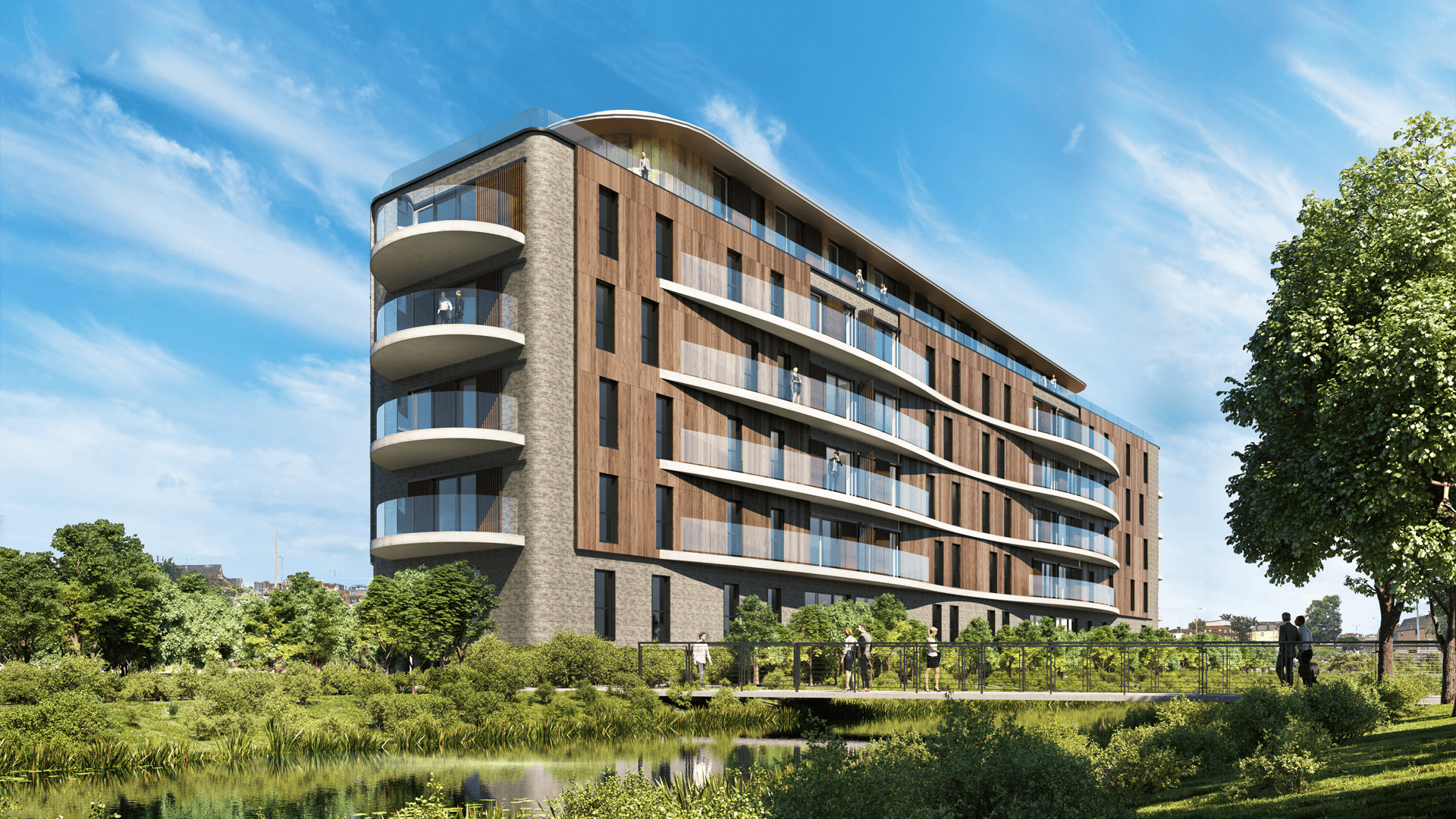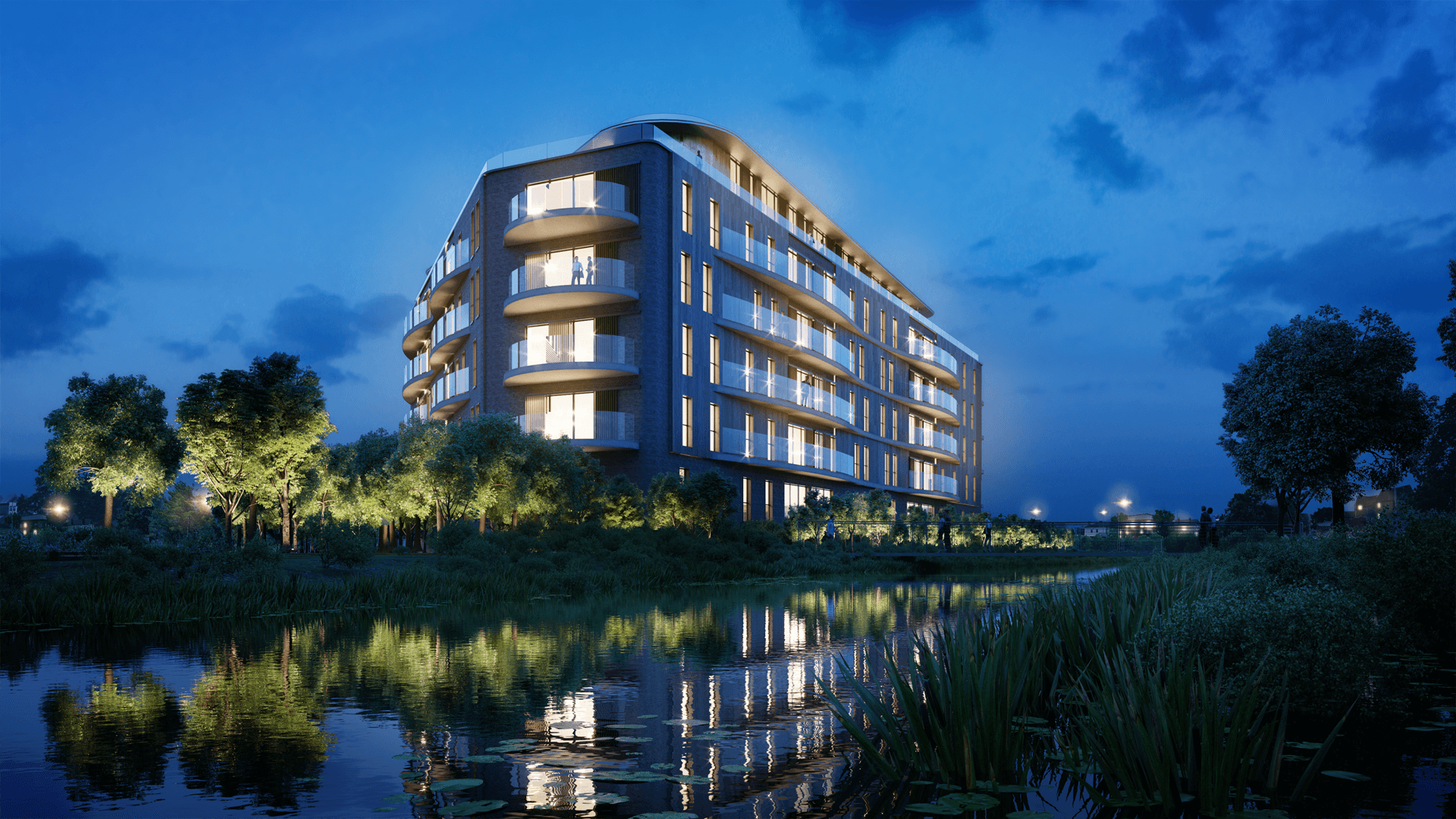The Island, South East


Confidential
A contemporary residential development comprising 68 apartments with riverside views
We were tasked with the transformative development of a previously underutilised plot of land. The goal was to conceptualise and construct a residential building that would stand out as a modern landmark. The site presented an unconventional challenge due to its irregular shape, bordered by watercourses on two sides, and hemmed in by existing infrastructure on the third. Our objective was to maximise the site’s potential while harmonising with the dual character of its riverside and urban setting.
In response to the site’s unique constraints, we created a striking triangular form. This design choice was a direct response to the site’s geometry. To integrate the building into its surroundings more seamlessly, we introduced rounded corners, which not only softened the overall appearance but also minimised the visual dominance of the structure. The building’s relationship with the natural environment is further enhanced by the inclusion of curved balconies. These elements gracefully trace the building’s form and provide residents with serene views of the water’s edge.
To address the visual mass of the building, we employed a tiered approach to the façade’s design. The base of the building is constructed with robust masonry, grounding the structure and anchoring it to its urban context. Ascending from this solid foundation is a middle tier, characterised by the warm, organic texture of natural timber. This choice of material adds a touch of nature to the building’s aesthetic. Crowning the structure is a top tier, a penthouse level enveloped in contemporary brass cladding. This metallic finish reflects the sky and water, changing in appearance with the light and seasons and adds a touch of modern elegance to the building’s profile.
The landscaping strategy is rooted in ecological sensitivity. We aim to preserve the existing riverside flora to the greatest extent possible, maintaining the site’s biodiversity and ecological value. The space between the building and the adjacent car park is conceived as more than just a thoroughfare; it is designed as an inviting pedestrian promenade. This route is enhanced by an overhead footbridge, which not only serves as a functional connector but also as a vantage point for appreciating the site’s natural and architectural beauty.
68
Apartments
275 (approx)
Parking spaces
£13,000,000
Development budget