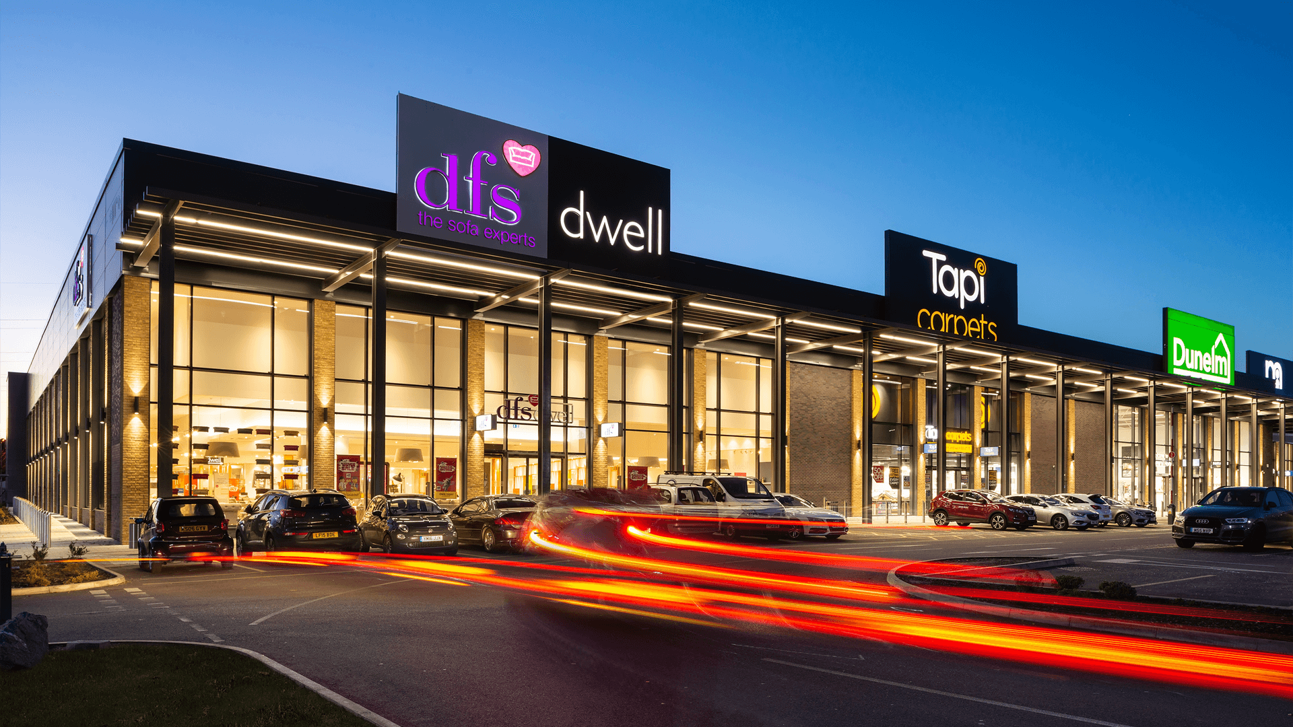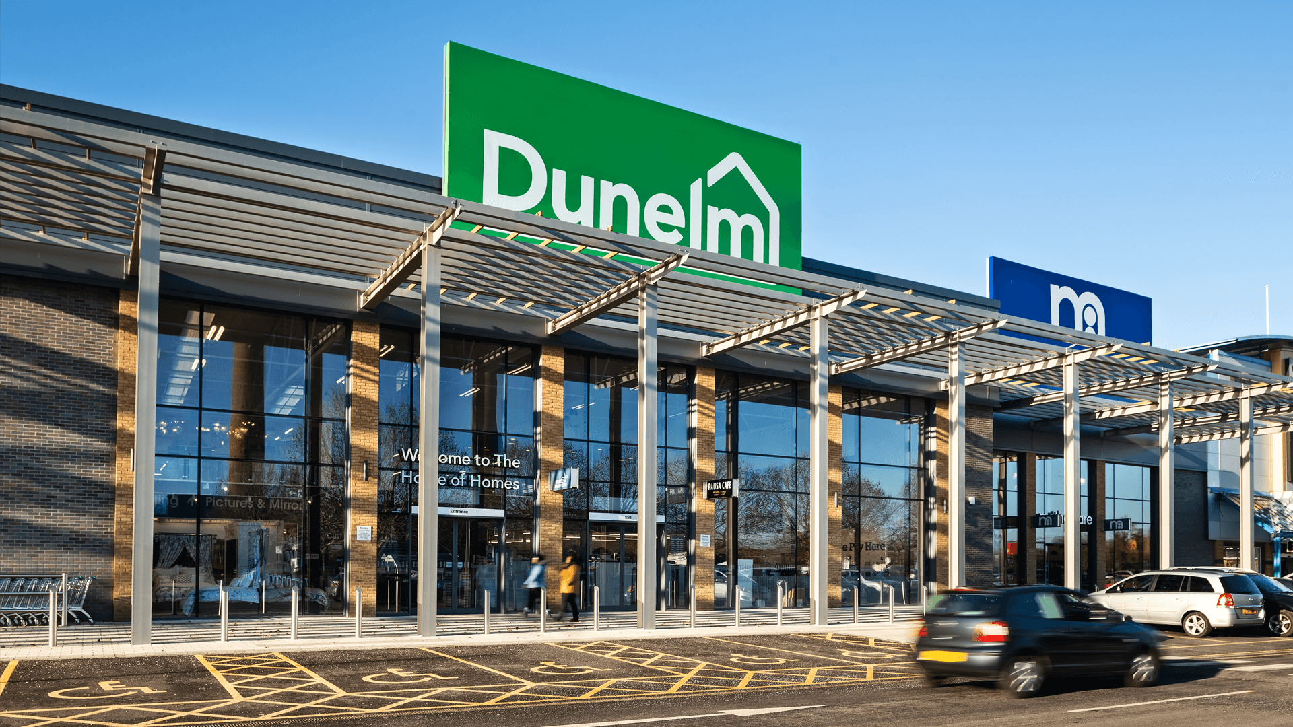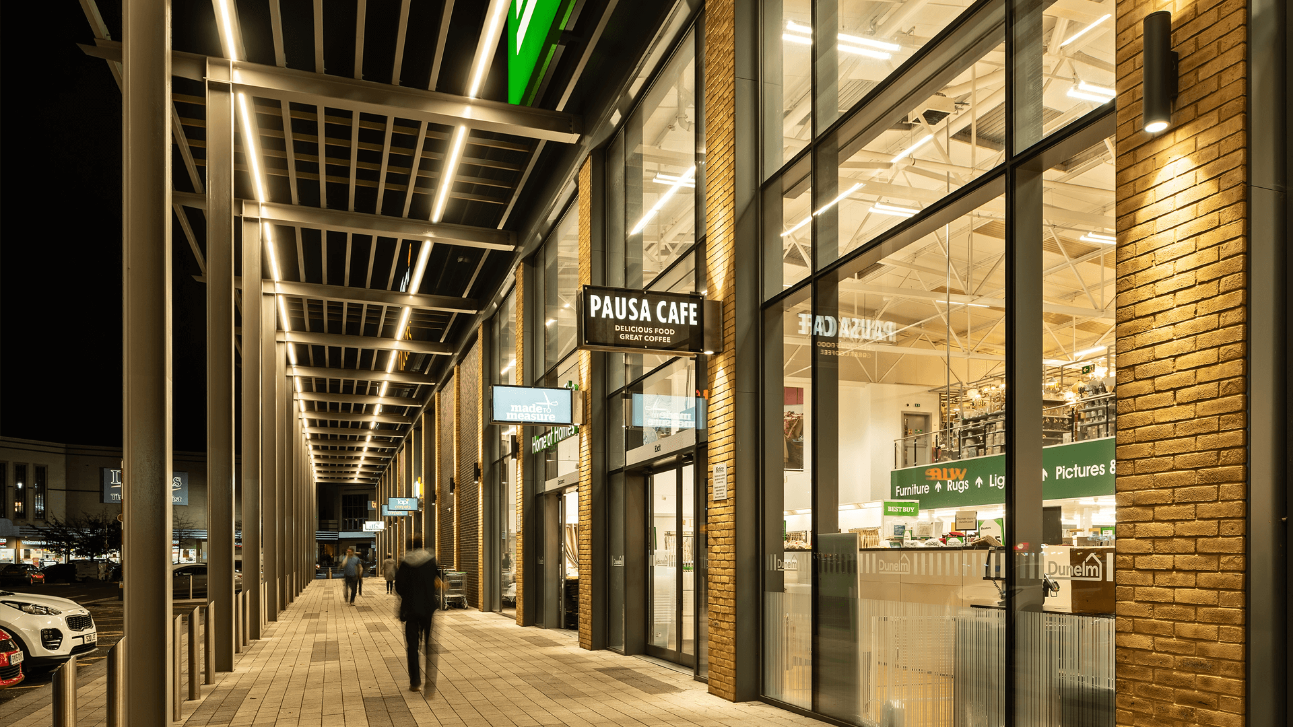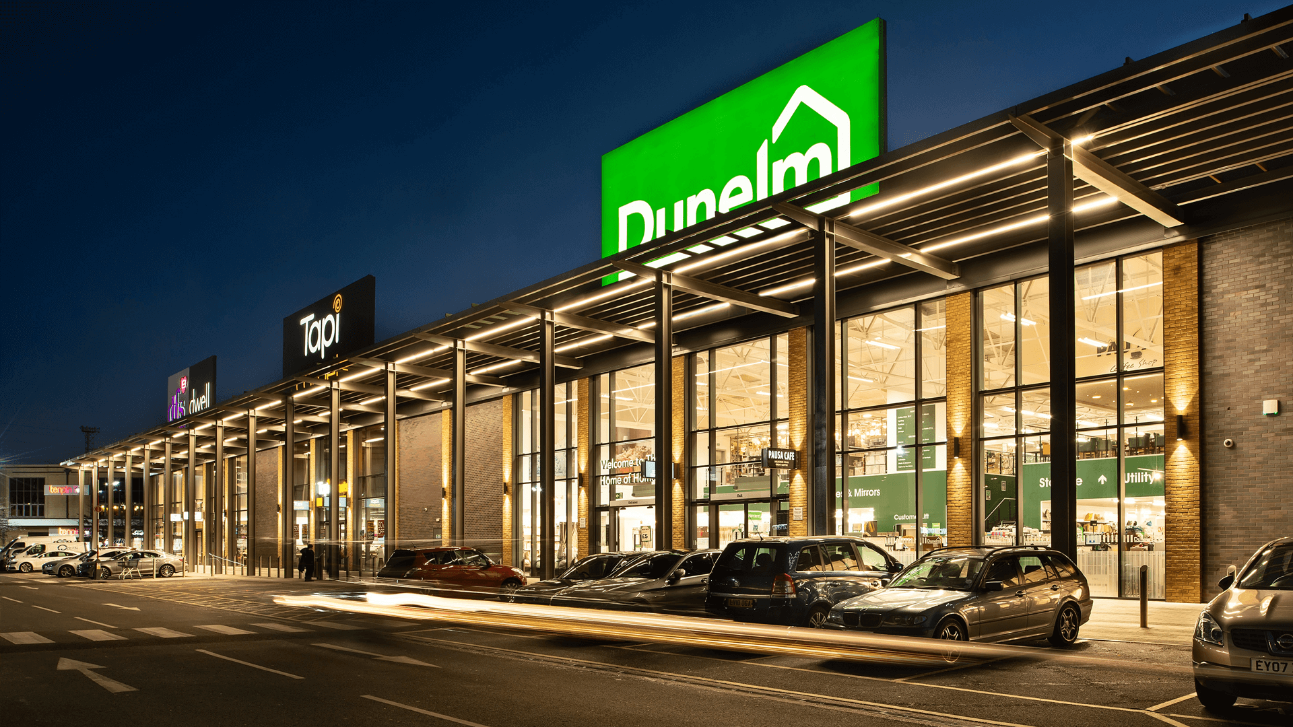Valley Retail & Leisure Park, Croydon




Abrdn
A modernisation of the retail terrace at this first generation retail park on Purley Way in Croydon
Our team was tasked with crafting innovative proposals aimed at revitalising the current retail terrace situated in this bustling retail park in Croydon. The primary objective was to infuse modernity into the existing retail terrace and enhance the overall shopping experience.
The renovation plan encompassed a comprehensive update of the terrace façade, which serves as the visual forefront of the retail park. Additionally, we undertook a strategic reconfiguration of the DFS unit to optimise its spatial utility and customer flow. A pivotal aspect of the redevelopment was the amendment of the parking layout, designed to improve accessibility and convenience for shoppers.
A central feature of our proposal was the introduction of a colonnade. This architectural element is not merely aesthetic but functional, serving as a conduit that seamlessly connects the retail frontages. Its purpose is to guide foot traffic towards the cinema and leisure facilities, thereby encouraging extended engagement within the shopping park’s environment.
The design incorporates double-height shopfronts, which have been meticulously rationalised to present a unified and appealing frontage. This design choice not only elevates the aesthetic appeal but also contributes to the creation of a vibrant public realm. This newly fashioned space is distinctly set apart from the parking areas.
The landscape development demanded a holistic approach. Our team embarked on a thorough design review of the existing public spaces to ensure the creation of an inviting and functional area. The aim was to craft a landscape that would not only be aesthetically pleasing but also free from the limitations imposed by the existing constraints.
Looking ahead, the introduction of new retail pods is planned for a subsequent phase. These structures are envisioned as cozy nooks where shoppers can pause, savour a cup of coffee and socialise, further enriching the shopping park’s ambiance.
134,000 sq.ft
Retail accommodation
1,100 (approx)
Parking spaces
£6,000,000
Development budget